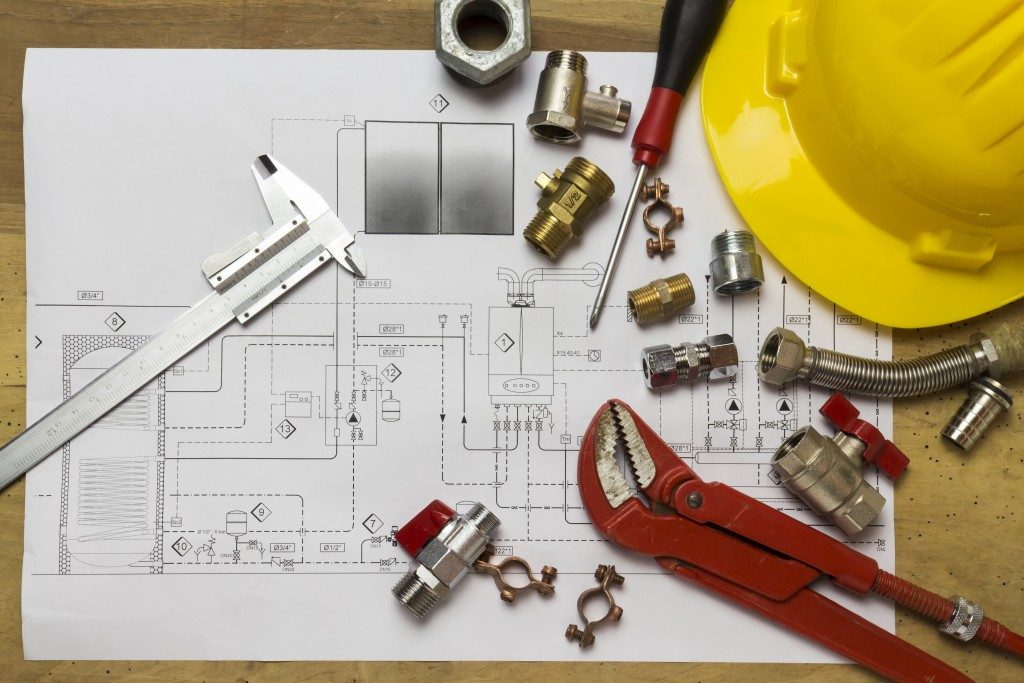Each project is unique and has specifications that need to be followed, whether they are a large multi-family apartment complex, a hotel, or a warehouse. Not only do they have different purposes, but they are also bound by different sets of rules. In Utah, commercial construction projects have a different set of compliance guidelines and regulations governing them than residential construction projects. To know exactly what these are, as well as to build a space that is well suited for your purpose, it is important to know the common types of construction projects.
Supermarkets and restaurants
Supermarkets have to be designed in a very specific way so that they are in compliance with food and safety regulations. There are certain dimensions that have to be maintained for storage, pantry, and freezer departments. They also generally have several loading and unloading areas. They need to be customer-friendly. There should also be a separate area for processing wholesale food. If the supermarket is large enough, it requires a separate kitchen facility with regulations of its own. Restaurants are less stringent when it comes to regulations. But they need to be constructed in a way that appeals to customers and encourages them to spend hours there.
Retail and industrial spaces
Retail spaces generally have to be large and well-designed for maximum navigability. They do not have strict rules pertaining to their layout. However, at each step of the way during construction, consumer safety needs to be looked out for. They also have to be large or well-designed enough to fit in both displays and various sizes. Industrial spaces vary widely according to the type of manufacturing, but in general, they have strict safety codes to follow. The more dangerous the materials being handled are, the more specially designed the space has to be.
Residential spaces

The requirements for residential spaces are wholly different from retail-oriented spaces. There are separate housing codes to follow. Commercial residential spaces such as hotels or condominiums need to be the perfect mix of public and private. They need to afford guest privacy while being efficient in terms of service at the same time. They also need to have accessibility features and fire routes that are well-planned and marked.
Offices
Office buildings have the potential to be megastructures such as the Empire State Building. How they are planned depends on the size and purpose of the project. In general, they have safety guidelines to stick to, and they are also designed to accommodate hundreds of people.
Hospitals and medical areas
Hospitals have very strict regulations to maintain. They need to be carefully planned, almost down to an exact science. They need to be accessible and spacious to be able to support structures, large machinery, and stretchers. They also need to be built in a predictable manner and to be optimized for emergency response.
There are many other types of commercial spaces that can be manufactured such as athletic centers, schools, and laboratories. Knowing the specific requirements of each, even if you are not a contractor, can help greatly in planning the future of your business.
