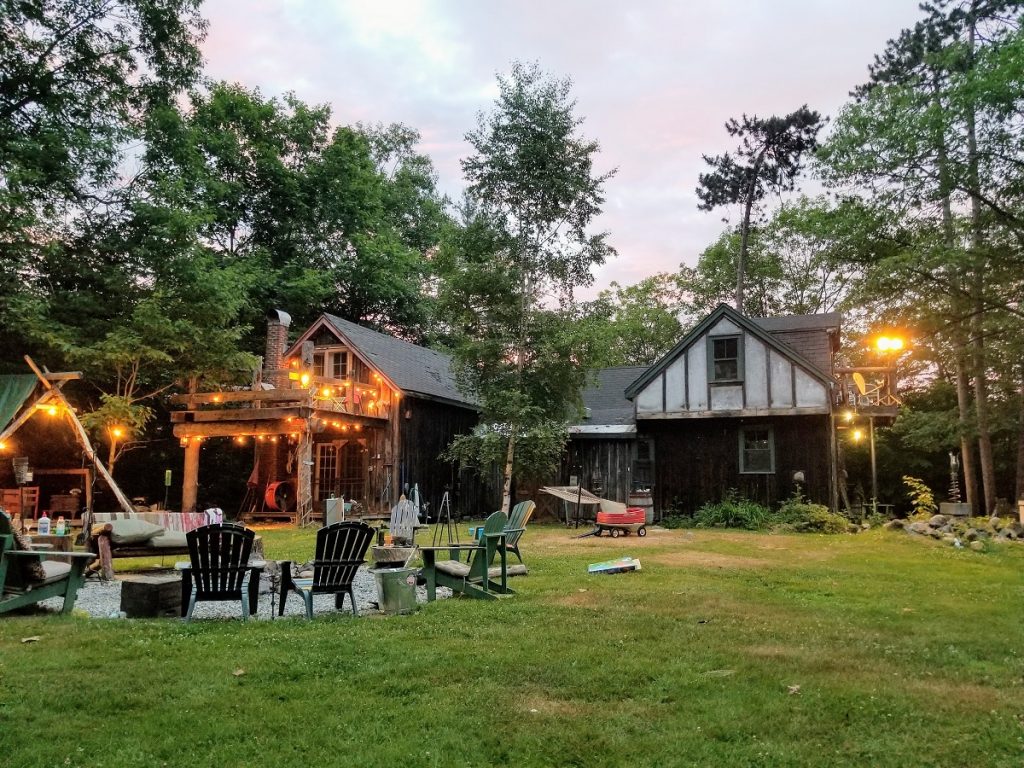With most of our options for going out as limited as they are, more and more Americans are trying to find staying at home for extended periods more comfortable. One of the more popular home improvement project trends this summer has been building outdoor spaces like attached decks, balconies, and patios.
Outdoor Spaces as an Investment
It’s so popular that some contractors are getting more business than they’ve had before the pandemic. An Indiana-based outdoor living contractor reported delivering 25 quotes a week, more than double what he did in the same period last year.
Building a new deck isn’t just a good idea to make staying home all day more bearable; it’s also set to pay off dividends to home sellers. Real estate industry watchers are predicting a surge in sales of homes with outdoor spaces, even after the pandemic.
How much does it cost to build an outdoor space?
A professionally-built simple deck can cost anywhere between $15 to $35 a square foot, depending on the materials used (from relatively cheaper pressure-treated wood prone to warping or cracking without regular cleaning and resealing, to mid-range composite materials, to pricey tropical hardwoods resistant to rot or insects but also are expensive to install because it’s labor-intensive).
Covering your space with a roof can add $3,000 to $10,000 for materials and labor, and will require getting a local permit ($300 to $1800). Of course, you’ll want to consult a provider of decking supplies to get advice on building on your budget.
You’ll probably want to get professionals for your build, but you could save a significant amount if you’re the DIY-type, especially for simpler designs. Homeguide has a useful and more detailed article on the cost to build a deck.
Some considerations for building your outdoor space
Load. This is a safety consideration that’s especially important if you’re building an elevated deck. You want to calculate for the amount of weight a deck can hold, between the weight of the deck itself (“dead load,” in industry lingo), and its weight when filled with people and furniture (“live load”). ; If you’re planning on having a lot of people using it at the same time, or are installing something particularly heavy, like an outdoor hot tub, your space will need more structural support.
Here’s a useful load calculator for your build– although as always, it’s better to consult a professional.
Drainage. Leave gaps between the boards of your deck so that water can drain, instead of collecting in puddles, getting into your wood, and causing warping and cracking. Manufacturers of synthetic/composite materials have different recommendations about spacing, so make sure you read their instructions.
For wooden boards, anywhere between an eighth to three-eighths of an inch is recommended. You can also use a 10d or larger nail as a spacing guide during installation.
Make Sure to Follow Local Code

Your city might have building codes for different elements of your build– decks built more than 30 inches above adjacent grade will always require a permit, and adding things like a roof means your roof will also need to be built to spec.re
Make sure you secure the proper permits. Building without a permit can get you hefty fines and will make selling your home difficult. You might need to take down the structure before a buyer who brings along a home inspector will consider your home.
While we’re trying to deal with what the new normal will look like, it’s become clear to many people how important it is to have an outdoor element to the home. And while building an outdoor space may incur some cost, your return of investment isn’t only the increased property value or salability, but also the experience of being able to enjoy the outdoors while staying safe and healthy.
