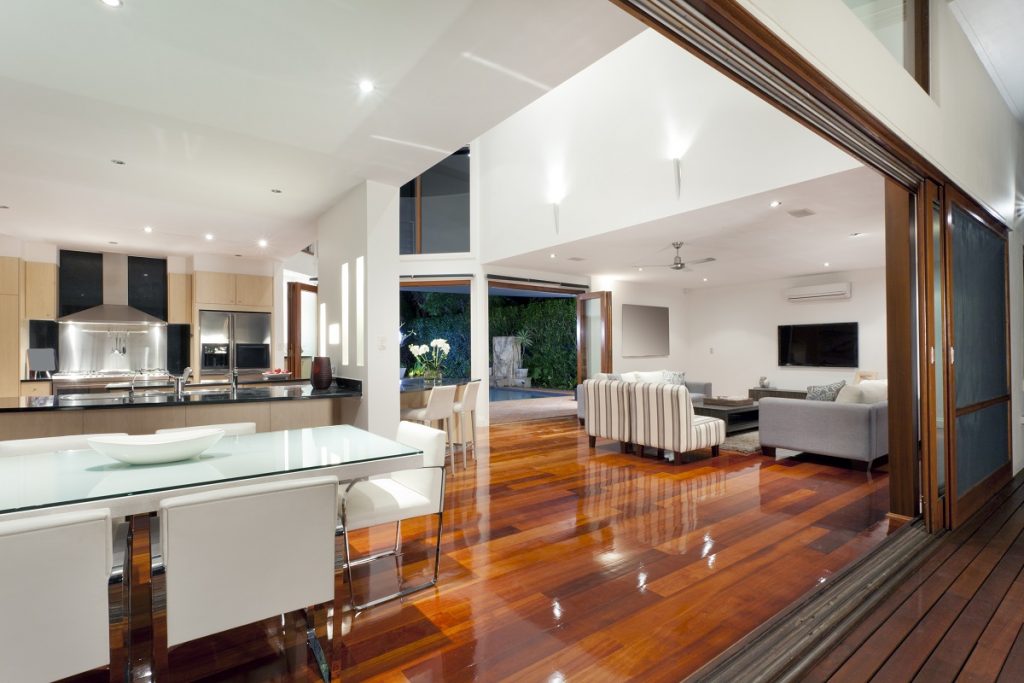The pandemic has deduced one thing about our homes: there is never enough room for everyone in it. Ever since quarantine protocol procedures have been implemented in many states, we have been forced to stay in our homes. And despite vaccines being available all-around, we’re still required by the CDC to stay at home and only go out for essential services and supplies. Staying in our homes for many days can lead to cabin fever. It can leave us irritated and moody. Additionally, it can also further deteriorate our already slowly declining creativity.
It feels bad to complain about the lack of space in American homes because the US actually has the biggest homes worldwide. The average home can range between 800 square feet to 1,600 square feet. This a dream for people who have their own homes in other countries. Despite this, our homes feel smaller than ever. Sometimes, the feeling of confinement isn’t because of the space you are given. Sometimes, it’s the overall design of your home.
Do an Open Floor Plan
Walls, walls, walls! We have walls in many of our homes, creating partitions for our rooms. We bump into these walls, we get strangled by these walls, and all for the sake of privacy. But we don’t need walls between our social areas like the living room, dining room, and kitchen. But why do we still have it?
The floor plan we have right now in most American homes is a floor plan as old as time and something that many architectures and engineers default to when building mass-housing projects for the people. But if you look at modernized homes, many of them are following an open floor plan. They have the same size as the homes we have before (some are even smaller), but they seem to have more space.
If you have noticed, there aren’t many walls that act as partitions to most rooms. Social rooms are open for human interaction. You are most likely to see people from the kitchen when you’re all the way in the living room. This gives everyone more space to do their thing while never becoming too overcrowded in one area. So start disassembling those walls you have in your home and make space for an open floor plan!

Use Glass!
Glass can give you this illusion that there is more room than there already is, and sometimes that’s all we need to feel comfortable. Take a garden room made of glass, for example. It looks very open and alluring, especially for those that have been cooped up in their rooms for a very long time. It looks very modern as well and has this minimalist approach. It also has this sense of transparency, giving you a look into what is inside.
It’s great if you want to get some natural light in, especially for your plants. It’s even better if you want people to have a good look at your collection of plants. However, you might want some privacy in some rooms. That’s something that simple blinds can fix. You can also use tinted glass so that it won’t cover your view from the inside.
The best part about using glass as walls for some rooms in your home is that it’s cheap! It’s way cheaper than building a wall made out of cinderblock or wood. However, make sure that you don’t build glass walls as a load-bearing wall. Glass can’t really carry the weight of your home, and making it as a load-bearing wall can only lead to disaster. Ask your local contractor about this construction project for you so that you’re sure that it’s safe.
Construct an Outdoor Kitchen
Sometimes the indoor kitchen can be quite crowded, especially when you have a big family living in an average-sized home. You are most likely to feel overcrowded once you’re cooking dinner and everyone enters the kitchen to get a whiff as to what you are making. The best way to give you and your family more space is to construct an outdoor kitchen.
An outdoor kitchen can be built right in your backyard. It can be great for parties and other social occasions. It can be good if you want better ventilation as well. You might get some complaints from your neighbors, though, because they can certainly smell the good food you are cooking!
These are some simple ways to create more space in your home. These aren’t too expensive to do, and you can do it if you have a small budget. Just make sure that you let the contractor it for you as some can be quite dangerous to do by yourself.

