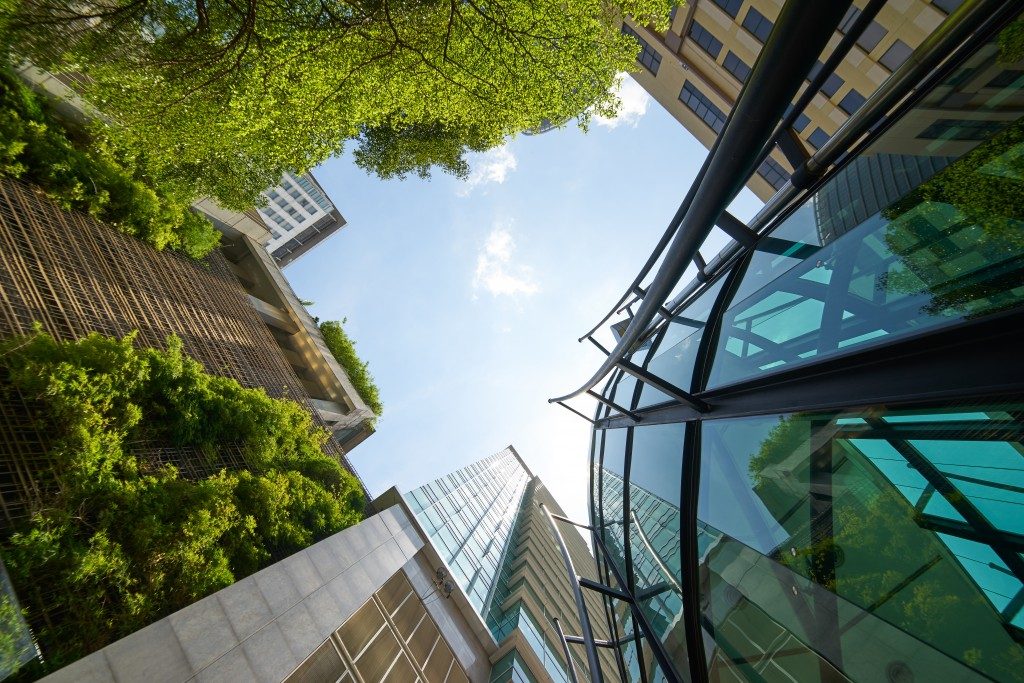Home architecture designs have gone a long way. Why blueprint layouts still reflect traditional methods, today’s homes are built with new ideas and techniques that breathe modernity into conventional design. Here are the three major trends in home building today.
Practical Designing
One of the modern approaches in building a home today is including architectural interior design into the build. Take, for example, the use of an architecture flight of stairs. It is a practical design technique that offers a fresh take in designing stairs.
It turns this part of the home into an architectural element that reflects the core of designing with form and function in mind. It is a great way to take a traditional style and give it a modern touch in ways that were never done before.
Other popular designs include a helical staircase with an atrium in its void, which brings a bit of the outdoors into the space. The greenery added a fresh and natural touch that softened an otherwise industrial design of the home.
It is a brilliant design idea that combined the use of steel and wood and incorporated the use of indoor plants that yielded a cosy but elegant industrial chic appeal to the space.
Sustainability

Aside from practical architecture designs, more and more new homeowners are building with sustainable materials like retired containers and building kits that contain factory-assembled pre-fab kits. The goal is to minimise carbon footprint, natural disturbance, environmental impact and the total building time.
These building materials take much shorter to build, so it is time and energy-efficient, as well. The parts of a home kit, for example, were made at the factory and delivered ready to assemble at the building site. As such, there is less waste in terms of scrap and excess materials.
It is a more environmental and eco-friendly approach to building a home. And it’s becoming quite the popular option for today’s homeowners. This is true for those who are looking to add an auxiliary room in their yard or those who are working with limited square footage.
Multi-Functionality
Another modern trend – albeit has been around for quite some time now is interior designing with storage and flexible room divisions in mind. With the rise of the popularity and practicality of vertical living and building on smaller lots, space-saving interior design has become the modern basic.
This allows dwellers to maximise their space and be able to make use of it in a way that is in tune with their lifestyle. Movable dividers, sideways storage systems, under sink storage — all these were not needed before.
Thanks to land and space scarcity, interior designers were propelled to become even more creative. They designed spaces that will not just look aesthetically pleasing to the eye, but also offer all the functionality that can be arranged within the home. This makes sure that every little space is put to good use.
With all these trends happening today, and at the rate things are going, we can see that the future of homebuilding is gearing towards a more practical, more sustainable and more efficient route. And it’s all happening right here, during our time.
Today’s generation of home builders put a premium not just on the beauty of the home but on how efficient the design is and how green the entire house is. That said, we can say that we are right on track to building better, greener homes. There is no way to go, but forward!
