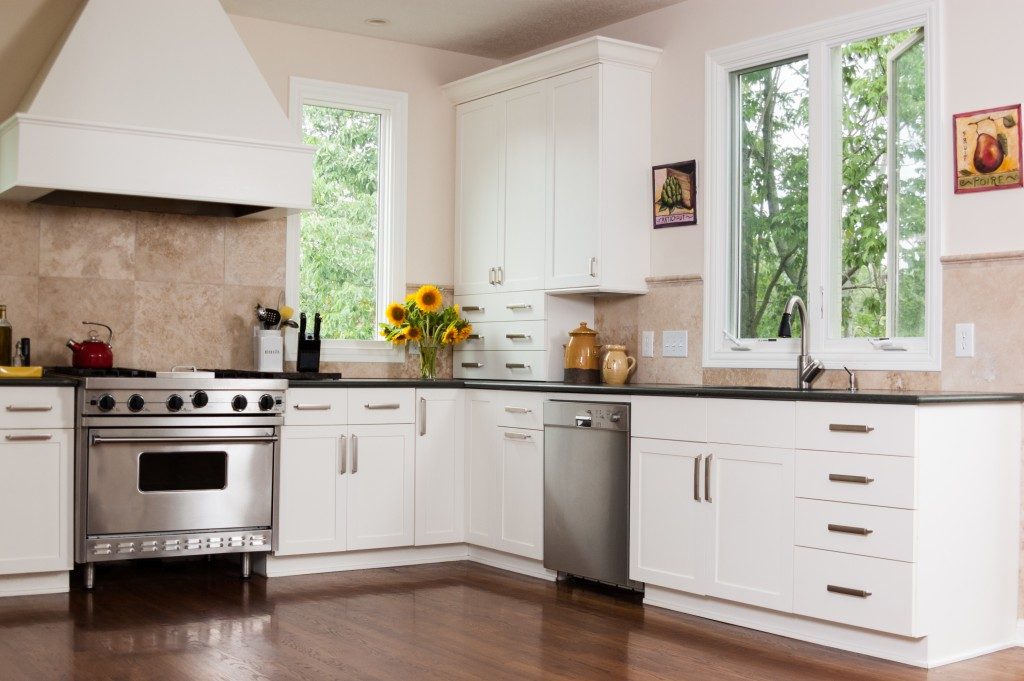Designing a kitchen is no mean feat. Among all house improvements projects, renovating the kitchen is a huge undertaking because this space should achieve a perfect balance of function and form. It’s not just about gleaming light fixtures and high-end appliances, but it should be something that exudes functionality.
As kitchens become more integrated into our living spaces and everyday routines, we need a cooking space that will reflect our needs and personal style. Although the layout and storage are practical elements, the design is highly personal. From the cabinetry, hardware, flooring, appliances, and backsplash, everything is just as important. For example, if you’re looking for stone countertop installation, you have to ensure that the countertop maximizes water resistance and minimizes the risk of mold growth.
But with a lot of things to consider, it’s easy to make the wrong choices. In fact, a kitchen so poorly constructed and designed negatively affects the value of the home. But with proper space planning, you can easily avoid these kitchen design mistakes.
We listed down the most common blunders in kitchen design. These lessons will help you explore your kitchen design preferences and ensure a comfortable and functional space for your cooking sessions.
Poor lighting
Lighting has a great impact on kitchens. In fact, a kitchen is never truly functional with poor lighting. With poor light sources, the kitchen can cause different sorts of frustration when prepping meals. To achieve multifunctional space for the kitchen, your choice of light sources should be multi-pronged. This means installing different light sources for different tasks to ensure a smoother workflow.
Providing sufficient kitchen lighting should be your top priority. Start by installing ambient lighting for the whole kitchen. Avoid installing just one tube light or recessed lighting. Pendant lights that double as task lighting are great additions for the kitchen island or countertop for proper illuminance when prepping meals. You can also install undercabinet lighting for better visibility. When doing this, always opt for task lighting to avoid unwanted shadows or blinding lights.
You can also try decorative lighting as long as it never compromises the amount of light. Look for functional light fixtures that lend a romantic element and a warm glow to the kitchen ambiance. A great tip is to look for light fixtures with a creative take on materials and light play while doubling as an art piece.

Overuse of upper cabinets
Upper cabinets have become a staple part of every kitchen storage. Most homeowners refuse to part with their upper cabinets, believing they will lose significant storage space.
In reality, the upper cabinetry is never a kitchen necessity. Designers view it as the least functional feature for family homes because upper cabinets will only add a lot of visual bulk and cause accidents. Most upper cabinets are installed so high, people have to stand on their tiptoes to get what they need. It may also cause injuries if one of the items falls on your face while trying to get stuff out.
If you’re starting from scratch, avoid upper cabinets as much as possible. Kitchens with bigger footprints should maximize storage space in the base cabinet and kitchen island to make everything accessible. This will free up the wall space, allowing you to elevate the kitchen aesthetic by installing art pieces or a full-slab backsplash.
For those with smaller kitchens, maximize the vertical space for a more functional look. But if you want to stick with open shelves or overhead cabinets, make sure you can reach them, and the shelves and cabinets will reach the ceiling to avoid unused space at the top.
Ignoring the kitchen work triangle
The kitchen work triangle, or the golden triangle, is essential to any cooking space. It comprises three elements: the sink, refrigerator, and cooktop. The main rule is to connect the three elements together while making sure the workflow between each space is seamless.
The three elements should create an equidistant triangle to allow the person to move around the kitchen easily. The distance between the three elements should be between four and nine feet, and the spaces between them should never be blocked out to avoid major traffic in the kitchen.
Since you cannot possibly relocate the sink, experiment with the refrigerator and the countertop (unless it’s permanent). Try to be creative by moving things around the kitchen until you find the best layout that suits your workflow.
Kitchens don’t have to be high-end to have life. The comfort and functionality of the kitchen rarely have anything to do with its aesthetics. But with a smart design, a kitchen can be stunning and functional at the same time. To avoid the mistakes above, it’s best to hire a professional designer or seek the help of kitchen remodeling services to find the best design fit for your everyday needs.
