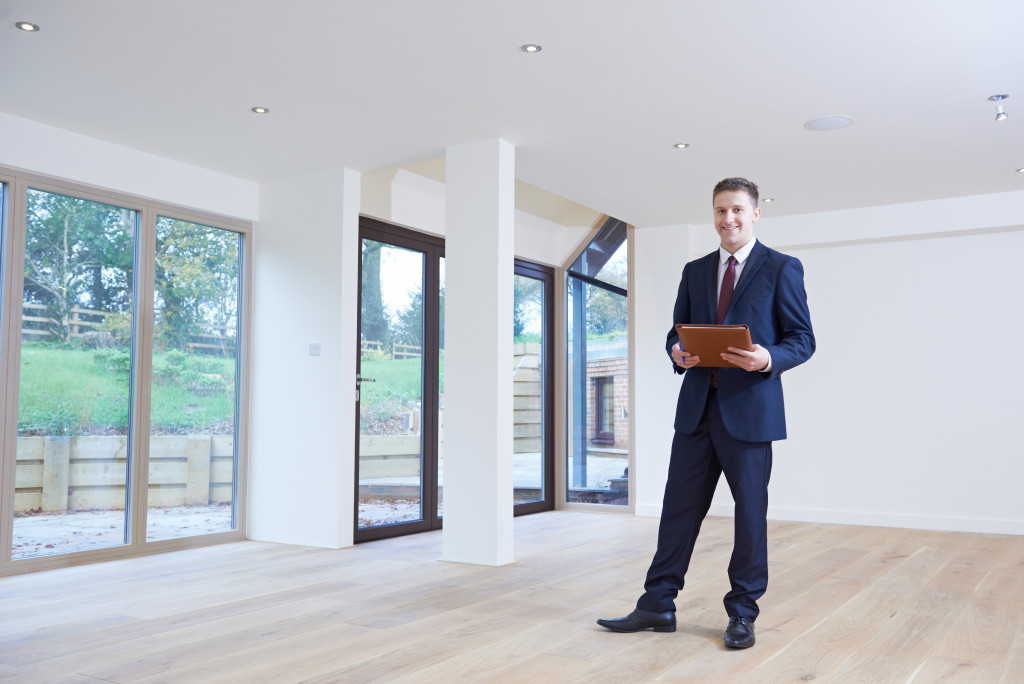Given that you’ve got your new property, you might be having thoughts on the design of your soon-to-be family home. There are numerous modern designs available today, and the amenities and styles are almost limitless. The most challenging aspect of the creative process is once you’ve decided to flip your prospect home, our instinct kicks in, and we expect it to happen overnight.
This issue roots because we don’t usually spend enough time assessing and contemplating the design features of a new property. The essential thing to remember is that taking additional time and effort at the beginning will protect you from having reservations after the home is finished.
Below, we’ve listed the most significant factors to consider while selecting a new home design.
Style and Theme
The best way to start is with the home’s aesthetic. The style of your house will influence so many of your decisions, so it’s crucial to take extra time contemplating the design you’d want.
Are you more contemporary or traditional in your tastes? Would you like a home that looks like your neighbors’? What home design has the highest profit potential in your neighborhood? What kind of property would best suit your interior design and current furnishings?
All of these are questions you should sit down and talk about between you and your family. Other members might not agree upon some ideas you have, so try your best to come up with different ways to find your common ground.
Bedroom
This issue could seem basic and straightforward, yet it is worth considering and debating. The shortest answer will be rooted in your household size and needs. You might need a two-bedroom apartment now and a four-bedroom apartment later on as your family grows. Or perhaps you require four bedrooms now, but your children will be going to college within several years.
Miscellaneous Areas
Dedicated washrooms and the resurgence of pantries are two of the most prominent themes in today’s home layouts. Some tend to combine their mudroom with the laundry area and pantry. Some multi-level home designs include washers on the second story.
Heating and Cooling
When exploring heating and cooling choices for your project, you might have come across various options. Among these is spray foam insulation, but you’re unsure what it is or how it works. It is the newest type of home protection procedure popularly used in many modern houses to improve energy efficiency and comfort.
Meanwhile, many existing house owners are opting to remodel their walls, attics, and garage spaces using spray foam to address unpleasant room conditions while saving money on monthly energy expenses.
Kitchen Design

Many home layouts include a simple kitchen arrangement. Experts suggest looking for a property you like and then altering the kitchen to your desire. Many home improvement businesses can build you a new kitchen based on your floor plan for free, so don’t allow a basic kitchen layout to stop you from a home project you truly want.
Floor Plans
When assessing floor plans, try to imagine how you will decorate the home and how you want to utilize the various rooms in your everyday life. Grab a measuring tape and survey rooms in your present home to determine their actual size. People often have difficulty imagining the scale of a room, and when the house is finished, they are dissatisfied with the size. So, devoting time to the assessment should be a substantial piece of advice.
Functionality
One of the most significant components of your new home project is its long-term comfort and usage. If you place the dining table on the opposite side of the living area, you will quickly learn that it is inconvenient to transport meals across the living room. The same can be said about the closeness of restrooms to bedrooms. It is critical to compare your living condition to the home layout and consider your tastes and preferences.
Location
The house location can occasionally have a significant impact on the design, floor layout, and usefulness. For example, you might need to build two stories if you have a tiny lot. Perhaps your property is quite steep and necessitates a drive-under garage. But make sure that before you choose a few ideas, you also assess them depending on the property.
Remember, you’re remodeling because you like your home to appear more likable and feel more comfortable. Consider your home improvement project to be a business strategy or a one-of-a-kind endeavor that you are embarking on from the ground up.

