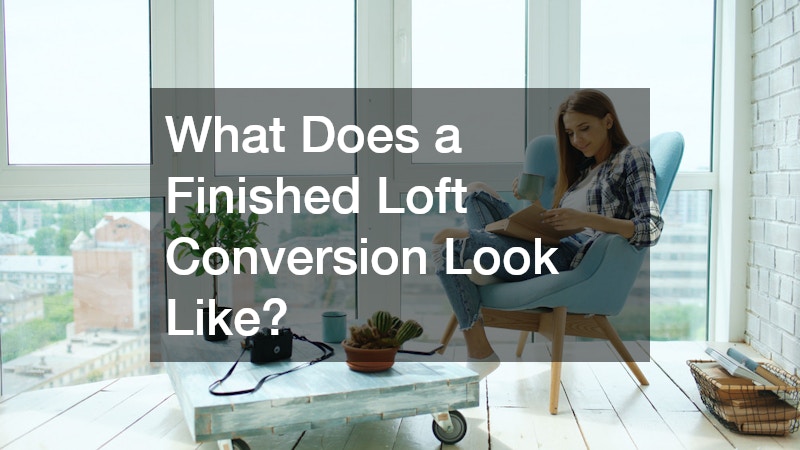A finished loft conversion can transform an underutilized attic space into a highly functional and stylish living area. Whether you’re converting your loft into a master bedroom, office, or additional living room, the finished product can vary widely depending on your specific needs, budget, and design preferences. Here, we’ll explore the key elements of a finished loft conversion, what you can expect from the process, and the ultimate benefits of turning your loft into a polished and comfortable space.
The Layout and Design
The layout of a finished loft conversion is one of the first aspects you’ll notice. Unlike other home renovations, loft conversions can often feel open and spacious due to their pitched roof design. The finished product typically includes an open floor plan, which can be divided into rooms based on the intended use.
For example, a finished loft that’s been converted into a master bedroom might feature a large bed, built-in wardrobes, and perhaps even an ensuite bathroom. On the other hand, a loft turned into a study or office space would be fitted with desks, shelves, and appropriate lighting.
While the layout can vary, one common feature in a finished loft conversion is the use of the full height of the room. When you convert your loft, you’ll want to ensure the space is functional, which often requires modifying the roof to create extra headroom. Depending on the roof pitch, the space could range from low, slanted ceilings to a tall, more cathedral-like effect with a vaulted ceiling. Many loft conversions incorporate roof lights or dormer windows to enhance natural light and create a more airy, expansive feel.
Structural Changes and Key Features
Once the structural aspects are in place, a finished loft conversion will typically include insulation, soundproofing, and proper flooring. The insulation ensures the space is comfortable year-round, preventing heat loss during the winter and keeping the space cool in the summer. Loft conversions may also require reinforced floor joists, as the weight load on the upper floors increases.
In terms of flooring, the choice of material will largely depend on the use of the loft. A bedroom might feature plush carpet or engineered wood flooring, while an office could have durable vinyl or hardwood. The flooring is generally installed over the original floorboards, or new timber joists may be added for additional support.
To make the loft functional and comfortable, electrical wiring is another key feature. This typically includes lighting, power outlets, and switches. Many people opt for recessed lighting or downlights in a loft conversion, as this can create a modern, clean aesthetic while minimizing space usage. Additional features such as heating systems (underfloor heating, radiators, or even air conditioning) are also incorporated, especially if the loft is being used as a bedroom or living space.
Windows and Natural Light
One of the most striking aspects of a finished loft conversion is the natural light. Windows play a critical role in making the space feel open and bright. If you’re considering a loft conversion, you’ll likely want to incorporate larger windows or skylights to capture as much natural light as possible.
The type of windows chosen will depend on the layout and the design of the space. Dormer windows, which extend out from the roofline, are a popular option as they provide additional space and natural light. Skylights, such as Velux windows, are also commonly used to allow light to pour in from above while keeping the exterior appearance sleek and modern. These windows can even provide a stunning view of the sky and surrounding landscape.
For rooms like a bedroom, additional privacy may be necessary, and many homeowners opt for frosted windows in certain areas to achieve this without sacrificing light.
Storage Solutions
Storage is often a challenge in loft conversions due to the irregular shape of the space. However, clever storage solutions can be built into the design of a finished loft. Built-in cabinets, shelves, and under-roof storage spaces maximize the available space without cluttering the room. For example, the eaves (the area under the slanted roof) can be transformed into custom cabinets or drawers that offer hidden storage for clothes, linens, or other personal items.
For a more practical space, such as an office or playroom, the layout will often include built-in storage units to keep the room tidy and functional. For bedrooms, wardrobes or under-bed storage may also be integrated into the design to ensure the space remains organized.
Comfort and Style
A finished loft conversion should provide a high level of comfort. As mentioned, heating and insulation are critical to making sure the space stays comfortable throughout the year. But beyond that, interior design choices contribute to the overall ambiance of the room.
A finished loft is often designed with a minimalist aesthetic in mind, given the open space and high ceilings. Neutral colors are commonly used to brighten up the room and make it feel larger. Light tones such as whites, creams, and soft pastels work well, but accents of bolder colors can be added through furniture, artwork, or fabric.
The furnishings and décor will also vary depending on the room’s function. For a bedroom, soft linens, rugs, and accent pieces like lamps or small tables will create a cozy, inviting atmosphere. In contrast, a loft turned into a living room or lounge space may feature plush sofas, throw pillows, and coffee tables, along with decorative lighting and plants to enhance the comfort level.
Watch the video above to learn more about what a loft conversion looks like!
.

